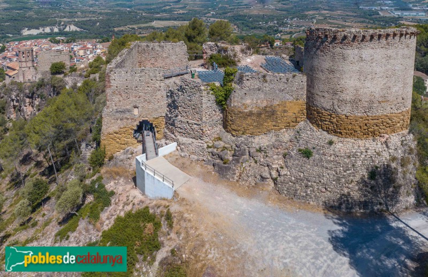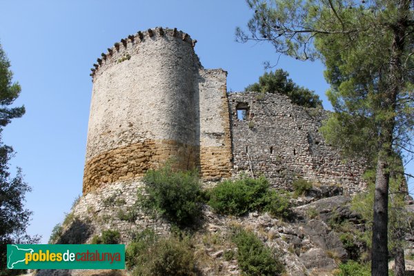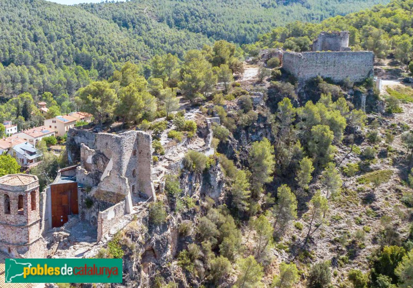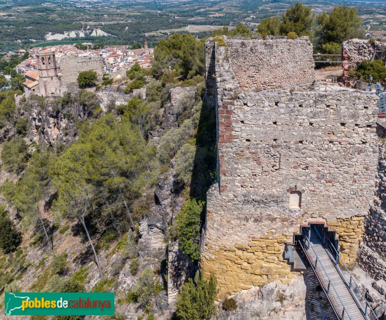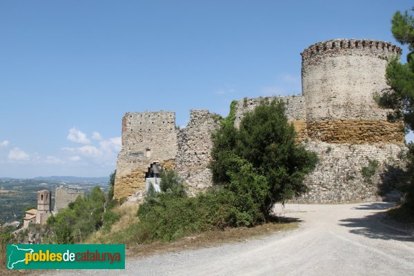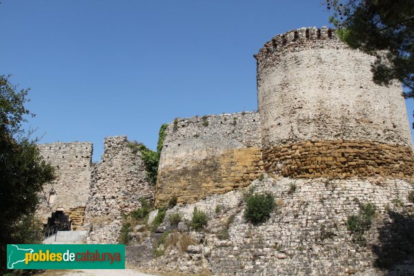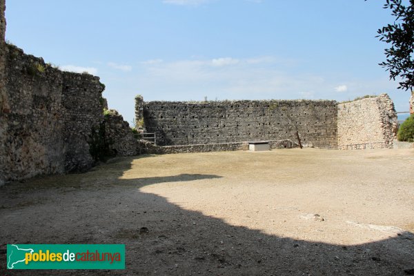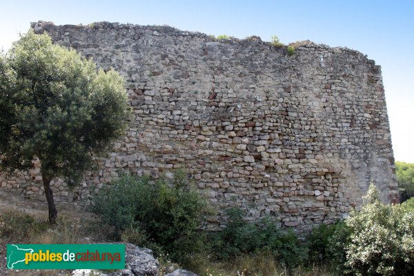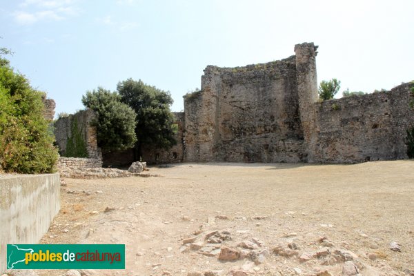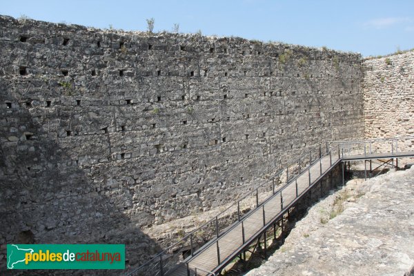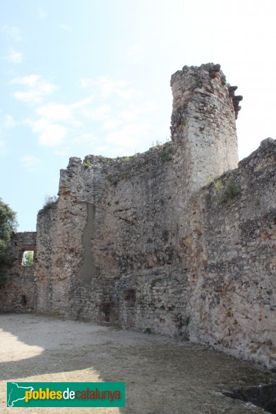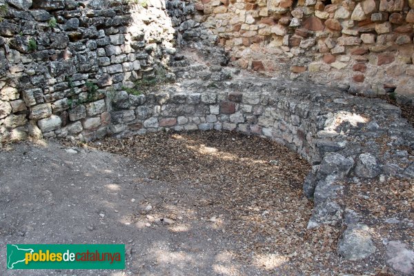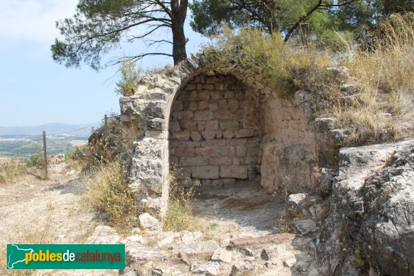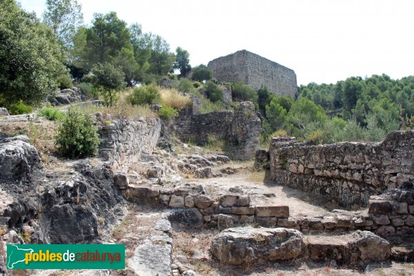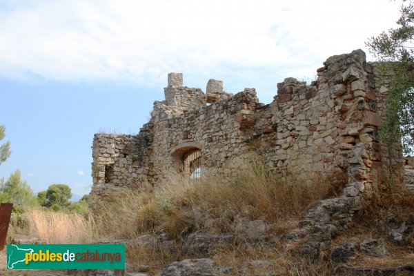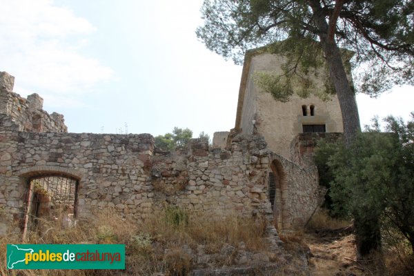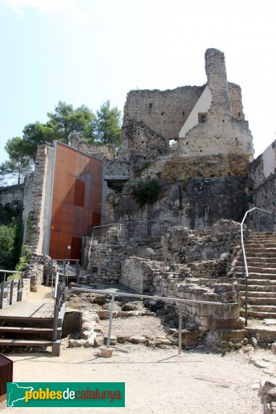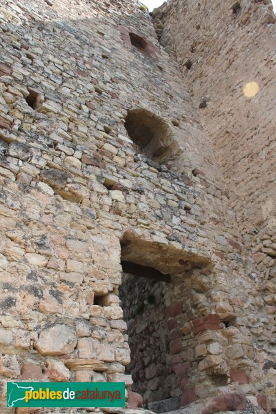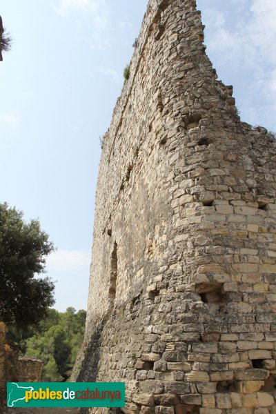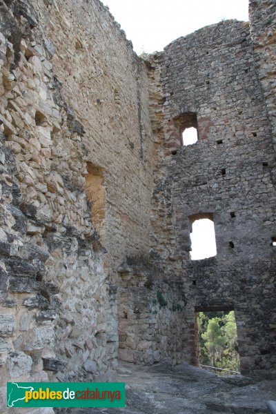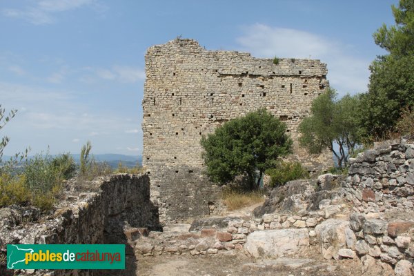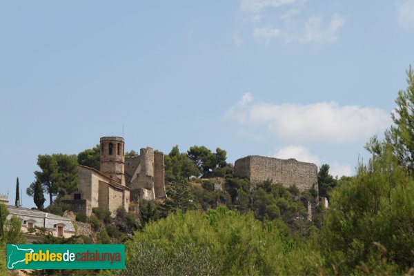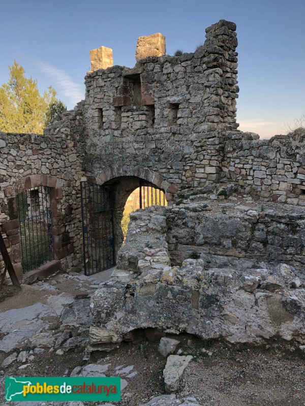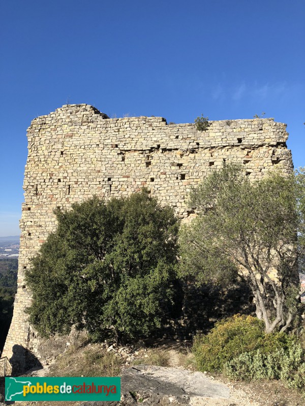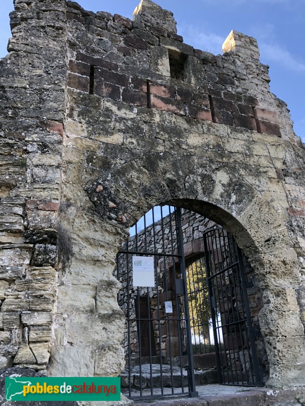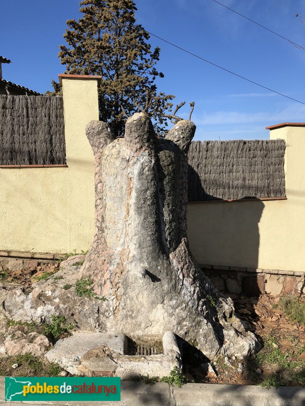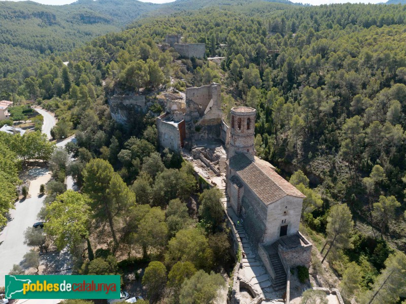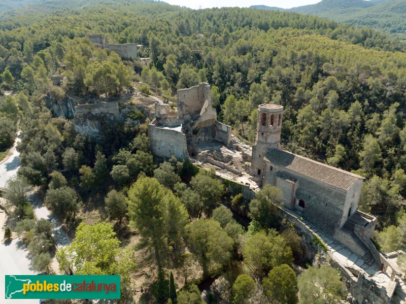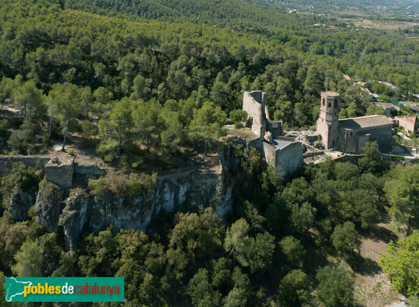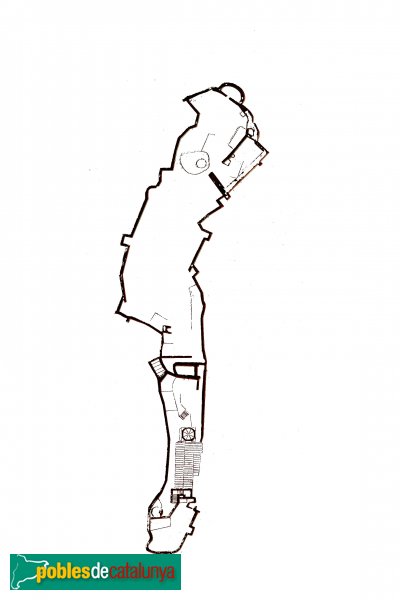Castell de Gelida
(Gelida - Alt Penedès)
| Tipus | Castell |
|---|---|
| Període | Segle X a XII |
| Estil | Romànic |
| Situació | Camí del Castell |
| Interès | Especial interès  |
| Protecció | Bé cultural d'interès nacional (BCIN) |
Situat delat d'un esperó rocallós, al vessant nord de la serra de l’Ordal. Està documentat des de l'any 946 (castrum Gellito i formava part de la xarxa de fortificacions que defensaven la frontera, a l'època de la repoblació de la banda dreta del Llobregat. Fins a l'any 1297 va ser possessió de la nissaga dels Cervelló. Aquell any va ser venut per Guerau VII de Cervelló al rei Jaume II. El 1367 es trobava en un estat gairebé ruïnós, quan va ser adquirit pel banquer barceloní Berenguer Bertran. A partir del segle XVI s'inicia la seva decadència i el 1780 es trobava ja molt malmès, quan el rector va demanar permís per aprofitar la pedra del castell per construir el campanar de l'església. L'any 1968 va ser adquirit per l'Ajuntament de Gelida i des d'aleshores l’Associació d’Amics del Castell de Gelida se n'ha fet càrrec de les restauracions i la gestió del castell.
La part més antiga del castell, d'època romànica, ocupa la part superior del recinte (recinte sobirà), on hi havia la torre mestra, mentre que la part inferior (recinte jussà) era defensada per una alta torre de planta rectangular. En aquestes construccions hi trobem trams fets amb la tècnica de l'opus spicatum. La configuració actual del castell es produeix en època gòtica, especialment a partir de les obres endegades per Berenguer Bertran, el qual hi bastí una residència senyorial aprofitant algunes estructures preexistents i construint-ne de noves, com la cisterna.
L'accés al castell, des del mateix poble, és ben senzill i es pot deixar el cotxe al costat mateix de l'entrada. Dins el recinte hi ha el Centre d'Interpretació del Castell, amb espais informatius i botiga.
La part més antiga del castell, d'època romànica, ocupa la part superior del recinte (recinte sobirà), on hi havia la torre mestra, mentre que la part inferior (recinte jussà) era defensada per una alta torre de planta rectangular. En aquestes construccions hi trobem trams fets amb la tècnica de l'opus spicatum. La configuració actual del castell es produeix en època gòtica, especialment a partir de les obres endegades per Berenguer Bertran, el qual hi bastí una residència senyorial aprofitant algunes estructures preexistents i construint-ne de noves, com la cisterna.
L'accés al castell, des del mateix poble, és ben senzill i es pot deixar el cotxe al costat mateix de l'entrada. Dins el recinte hi ha el Centre d'Interpretació del Castell, amb espais informatius i botiga.
- Si teniu imatges o més informació i ens ho voleu fer arribar, adjunteu-ho en un e-mail aquí
