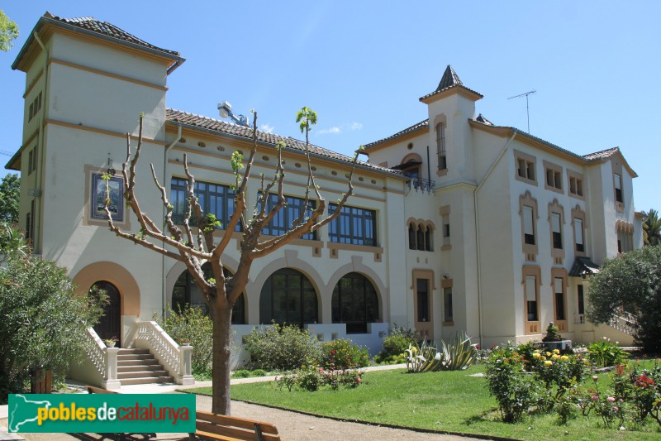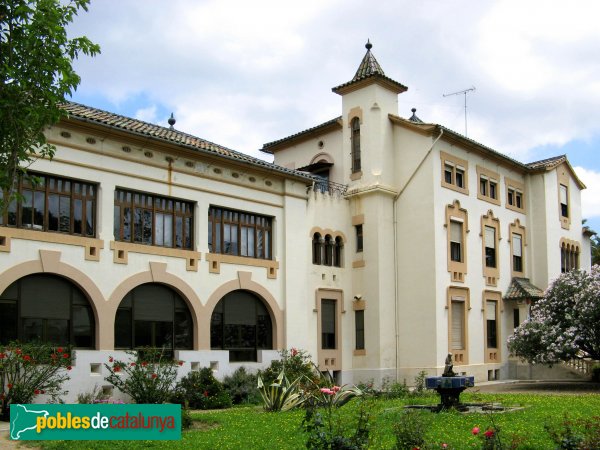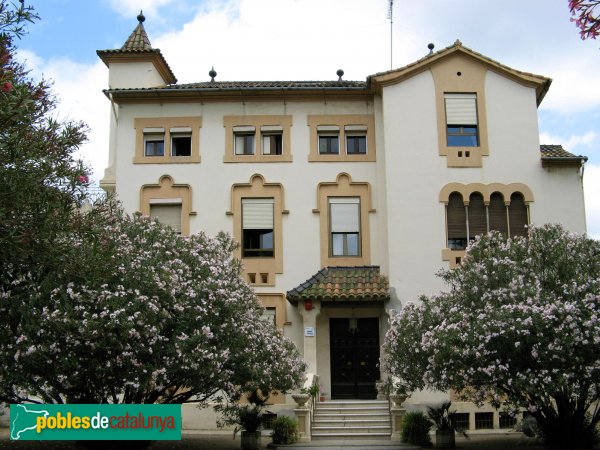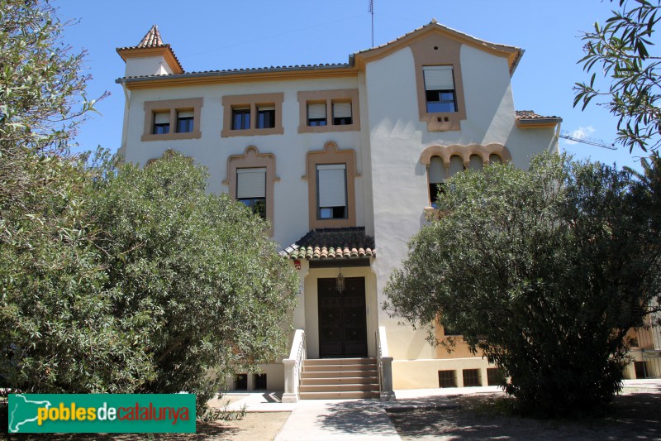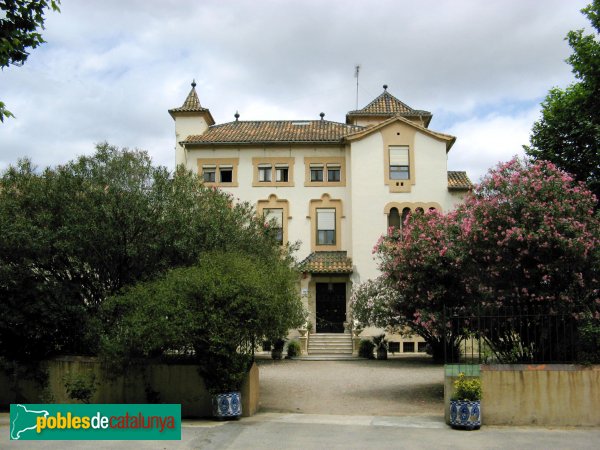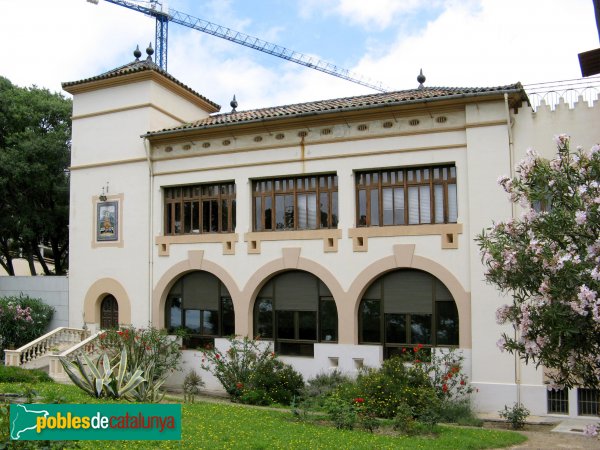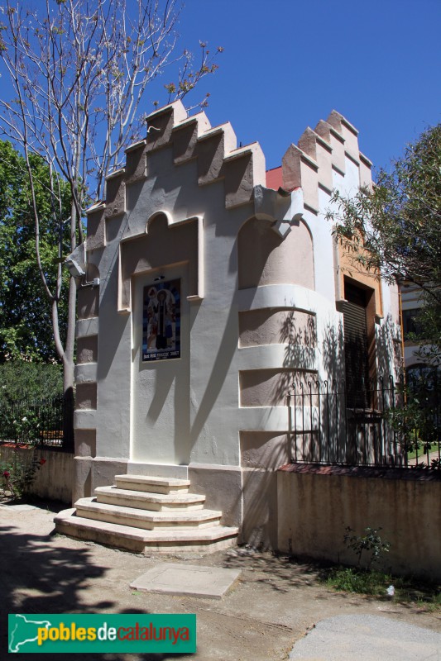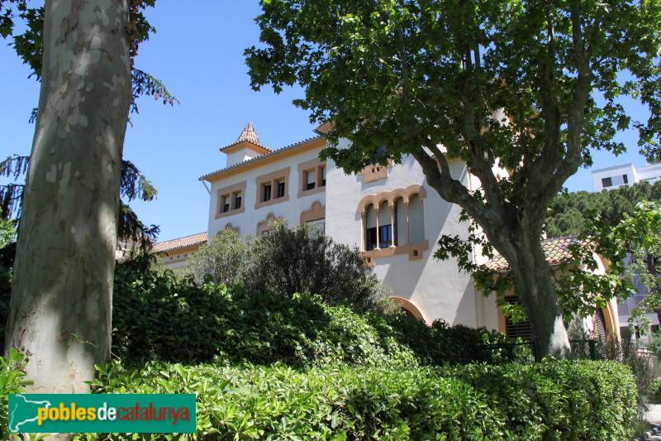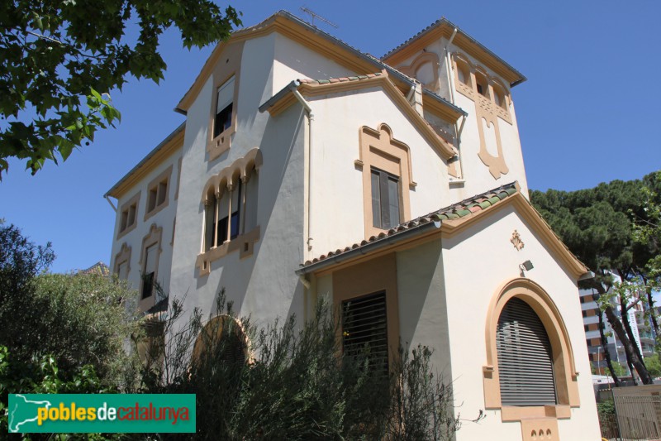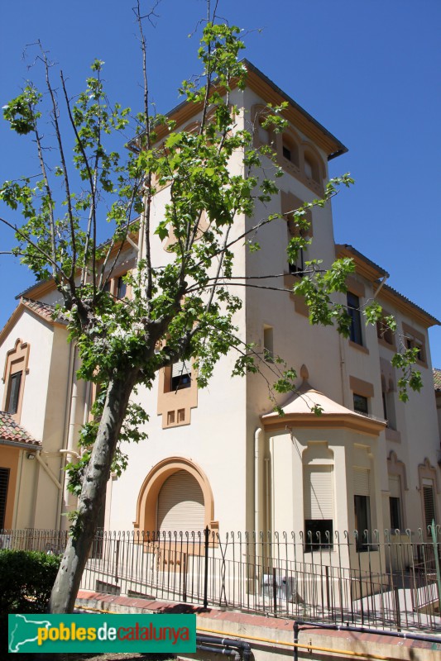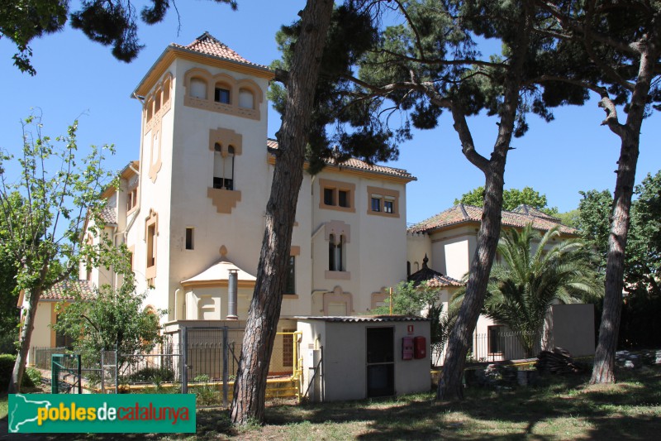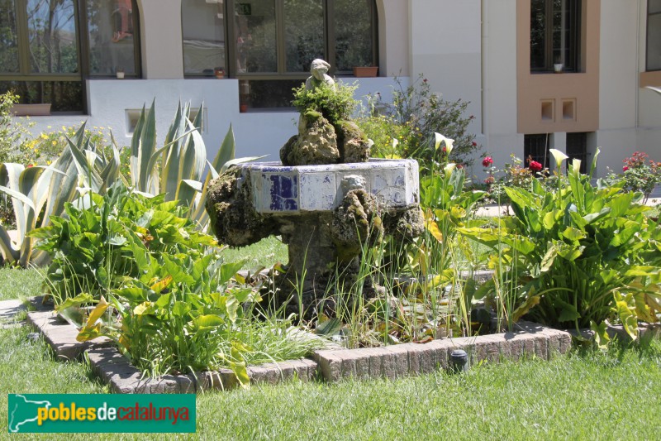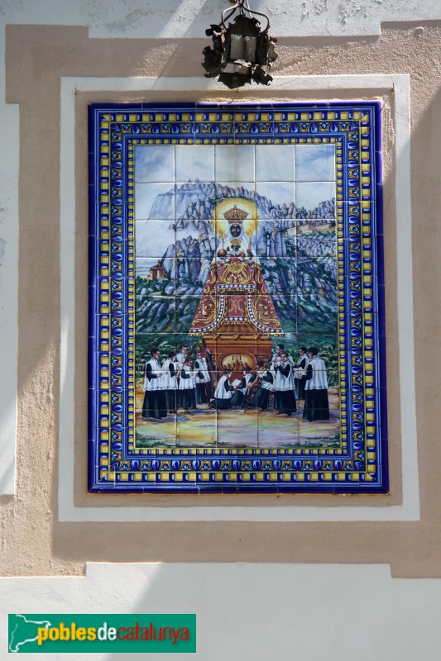Conjunt de les monges franceses
(Sant Feliu de Llobregat - Baix Llobregat)
| Tipus | Edifici residencial |
|---|---|
| Període | 1911-1929 |
| Estil | Noucentisme |
| Autor | Bonaventura Conill Montobbio |
| Situació | Crtra. d'Armenteres, 15 |
| Protecció | Bé cultural d'interès local (BCIL) |
Les monges franceses que, des de 1907 regentaven l'escola Bon Salvador a la casa que havia estat propietat d'Erasme de Gònima, van fer edificar la seva residència l'any 1914. El nou edifici va ser projectat per Bonaventura Conill, arquitecte vinculat al modernisme, tot i que en aquesta obre combina l'ornamentació neogòtica amb un rigor compositiu més propi del noucentisme. L'edifici va ser ampliat el 1930 afegint-s'hi una ala més baixa seguint el mateix estil de l'obra de Conill.
- Si teniu imatges o més informació i ens ho voleu fer arribar, adjunteu-ho en un e-mail aquí
